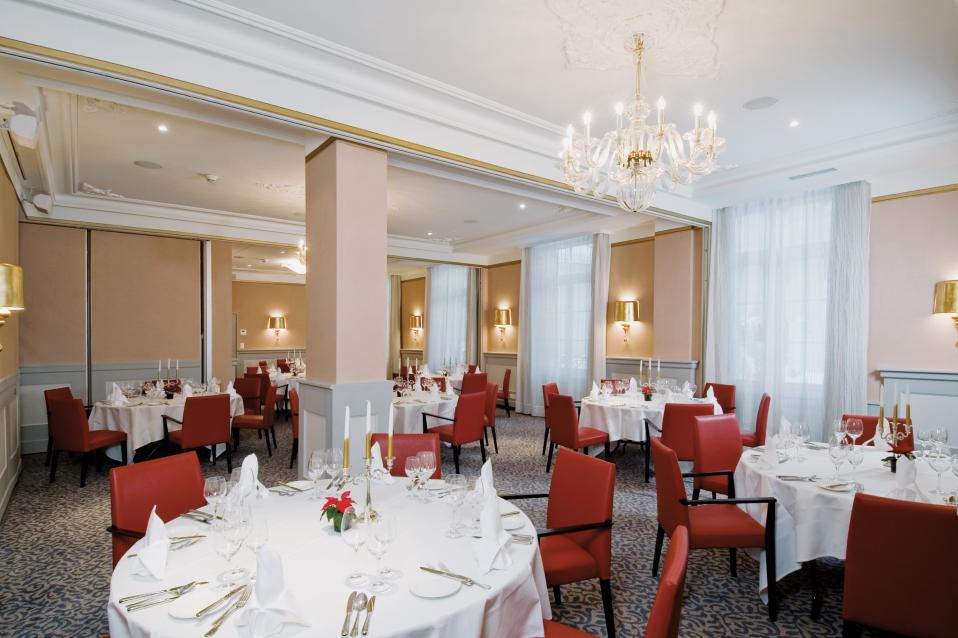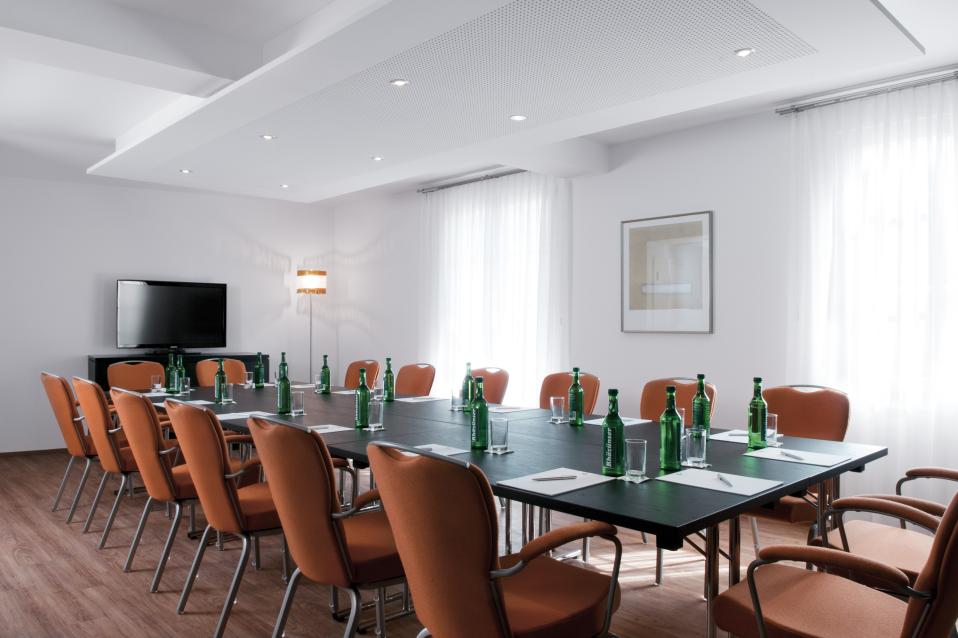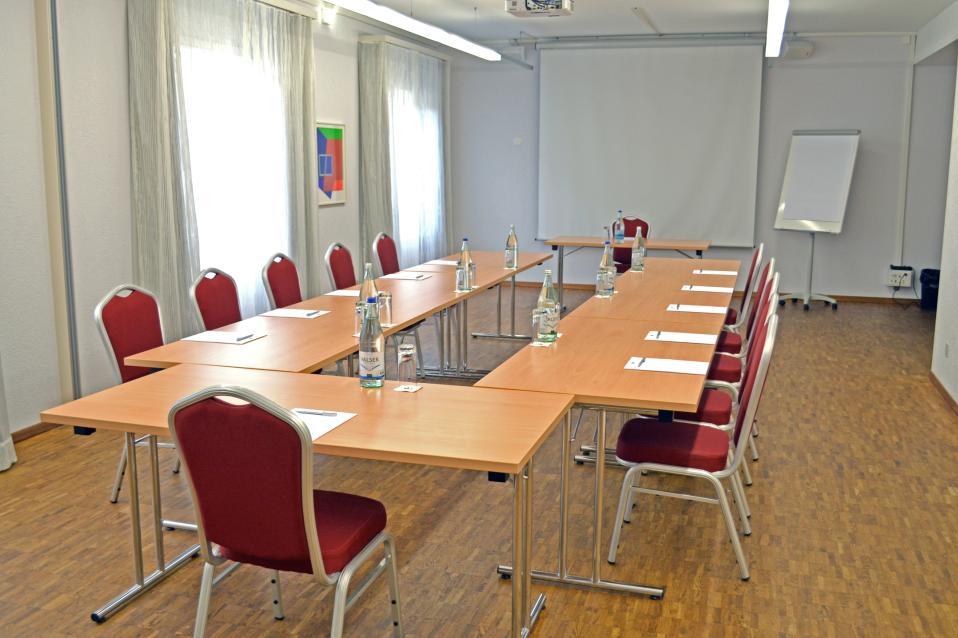
Meeting & events
Flexible meeting rooms
We can set out our meeting and board rooms at Hotel Tamina in whatever way suits your event. With our professional team and our central location in Bad Ragaz, we'll make sure that your event runs simply and smoothly.
Locanda 2/3
Area: 72m2 /
Capacity:
to
20
The Locanda room is next to our Reception. It can be divided into smaller rooms with sliding partition walls. The standard technical equipment comes with a fixed projector and screen and is included in the package.
Locanda 1/2/3
Area: 123m2 /
Capacity:
to
80
Surrounded by the majesty of the mountains, the spacious Locanda room with a view of the garden is ideal for any event, be it a meeting, workshop, reading or exhibition.
Boardroom
Area: 35m2 /
Capacity:
to
10
The Boardroom is suitable for meetings or workshops on a smaller scale, and features a modern built-in multimedia system. We are happy to provide further equipment according to individual needs.
Meetingraum
Area: 70m2 /
Capacity:
to
20
Our Meetingroom is practically furnished and is suitable for medium-sized meetings and workshops. This room can also be used as an add-on to the larger Locanda room.
+41 81 303 71 71 | [email protected]
Reservations | T +41 44 388 43 43 | [email protected]



